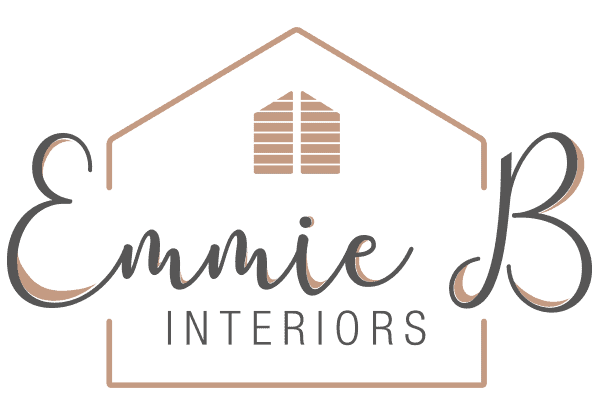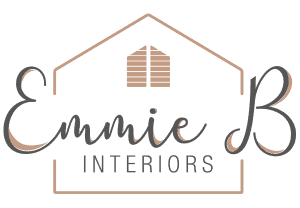Interior Design Project, Cuddington, Cheshire
Vibrant Transformation: Injecting colour and personality to a Cheshire family home
We were tasked with injecting colour and personality into a 5-bedroom home in Cuddington, Cheshire. This incorporated a thoughtful redesign of the entrance hallway, kitchen, open plan space, dining/living area, and the family room.
Our client wanted to infuse vibrant colours into these spaces. Being a young family who love holidaying by the seaside, they wanted to incorporate a coastal aesthetic into their home that would remind them of cherished family time.
We brought this vision to life by selecting a unique and captivating wallcovering with pictures of Cornwall by the sea. We incorporated custom furnishings and decorative pieces that evoked laidback seaside sensibility without going overboard on cliches. The final space evokes vibrant colour, charm and tranquillity – all the ingredients of a happy family home.
Entrance Hall
To infuse a burst of energy, we opted for a vibrant wall covering that immediately catches the eye and sets the tone for the entire space. The choice of featured lighting adds a touch of elegance, creating a warm and inviting ambiance.
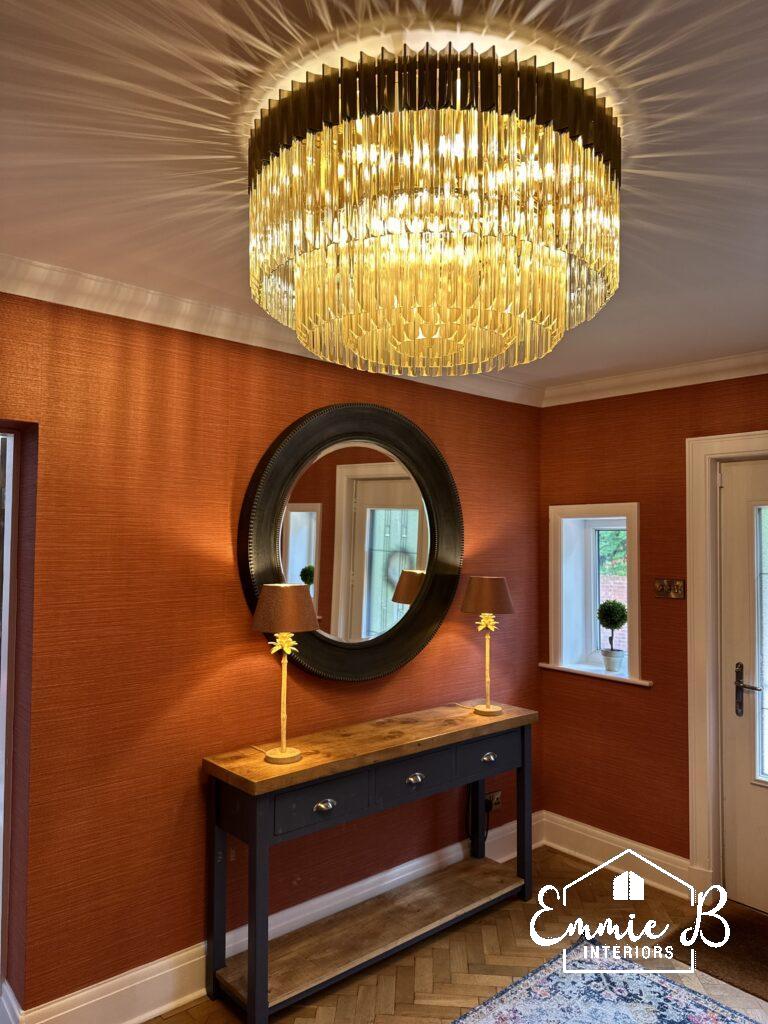
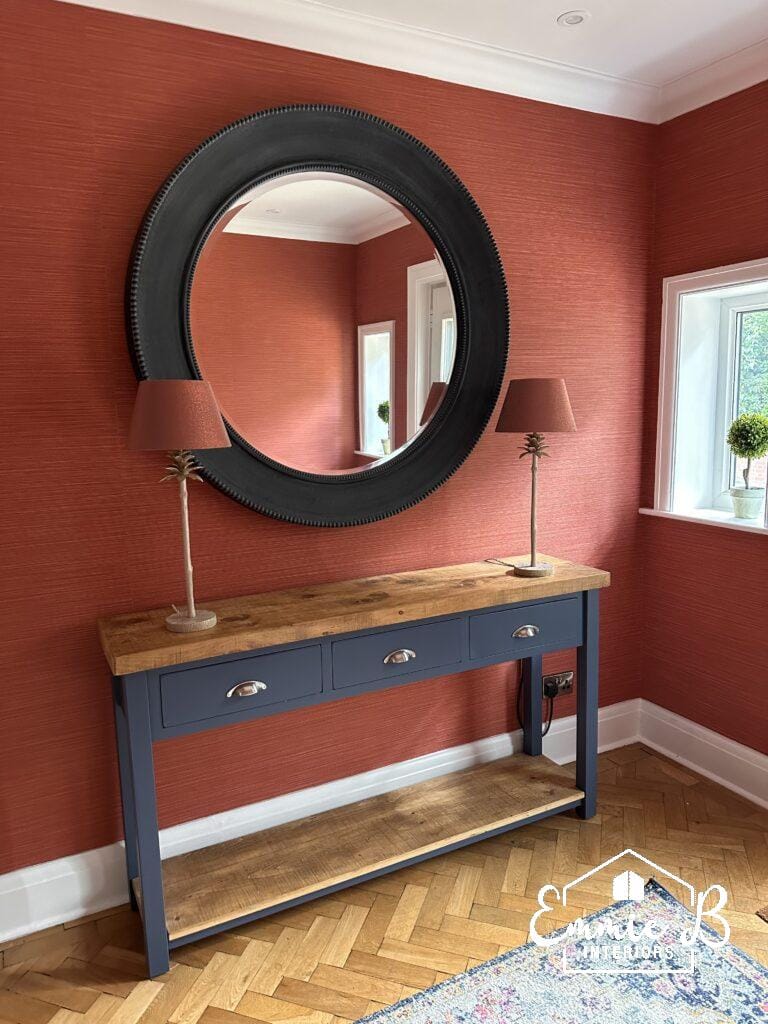
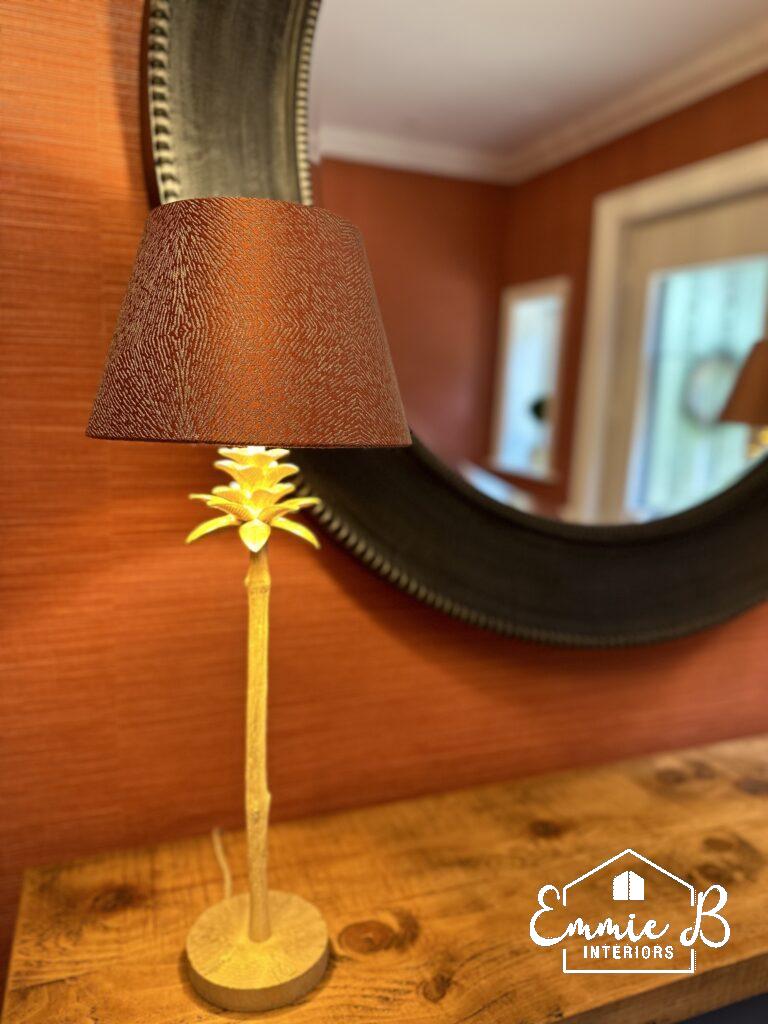
Seaside Room – enhancing existing cabinetry
To maintain harmony with the existing cabinetry, flooring, and fireplace, we introduced a new sofa, footstool, lighting, wall covering, window dressing and accessories. Shutters were installed to enhance privacy and control natural light, and we selected a rug that emulated the sea to complete the seaside ambiance.
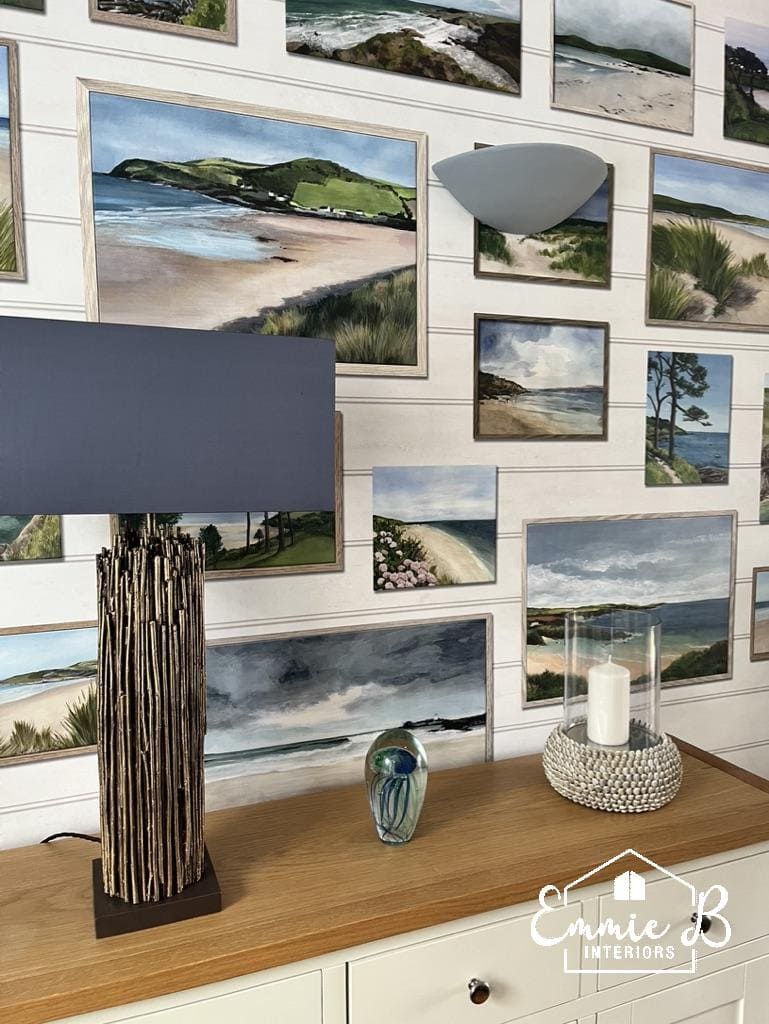
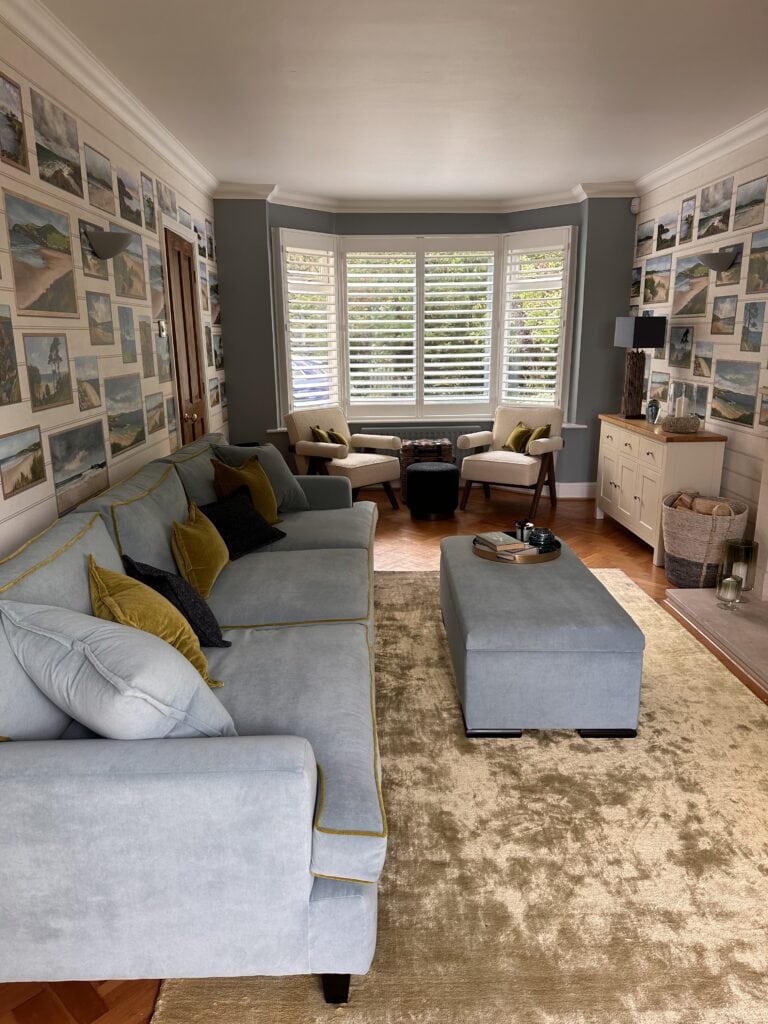
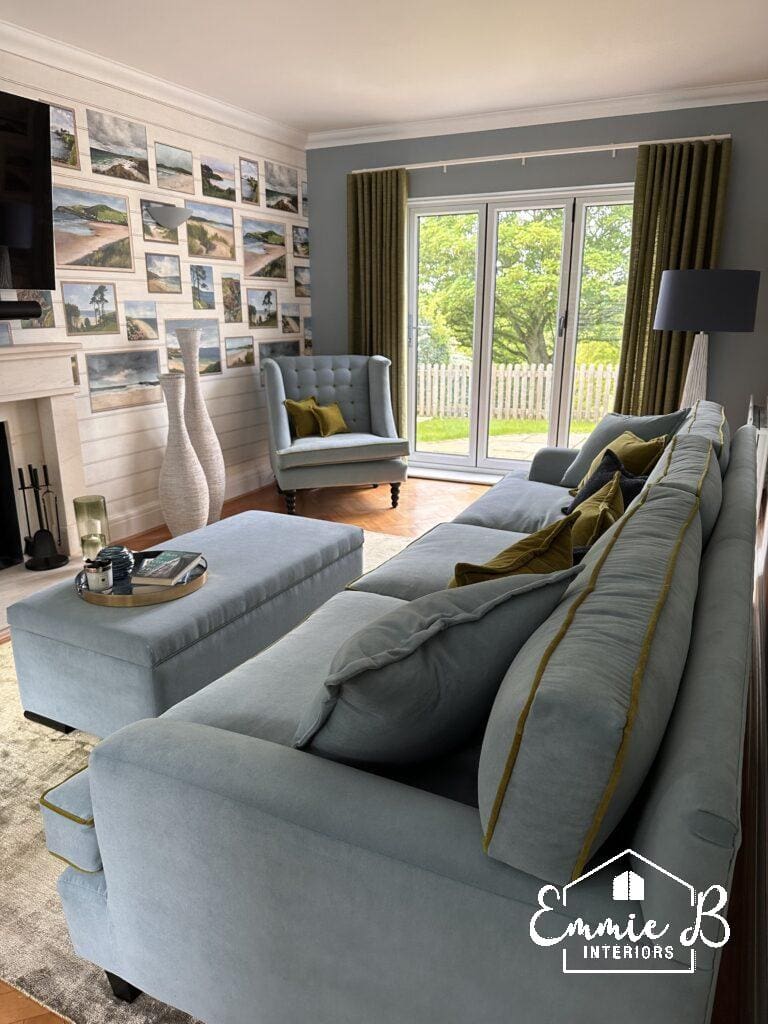

Dining/Living Space – Bespoke Elegance
In the dining/living area, we seamlessly integrated the client’s existing furniture into the interior design. We made a bespoke backrest for the bench to enhance comfort, and carefully selected wall coverings, lighting, cushions, and we sourced an elegant bar cabinet and matching console. Our meticulous attention to detail extended to accessories, creating a cohesive and relaxing atmosphere for the family to enjoy.
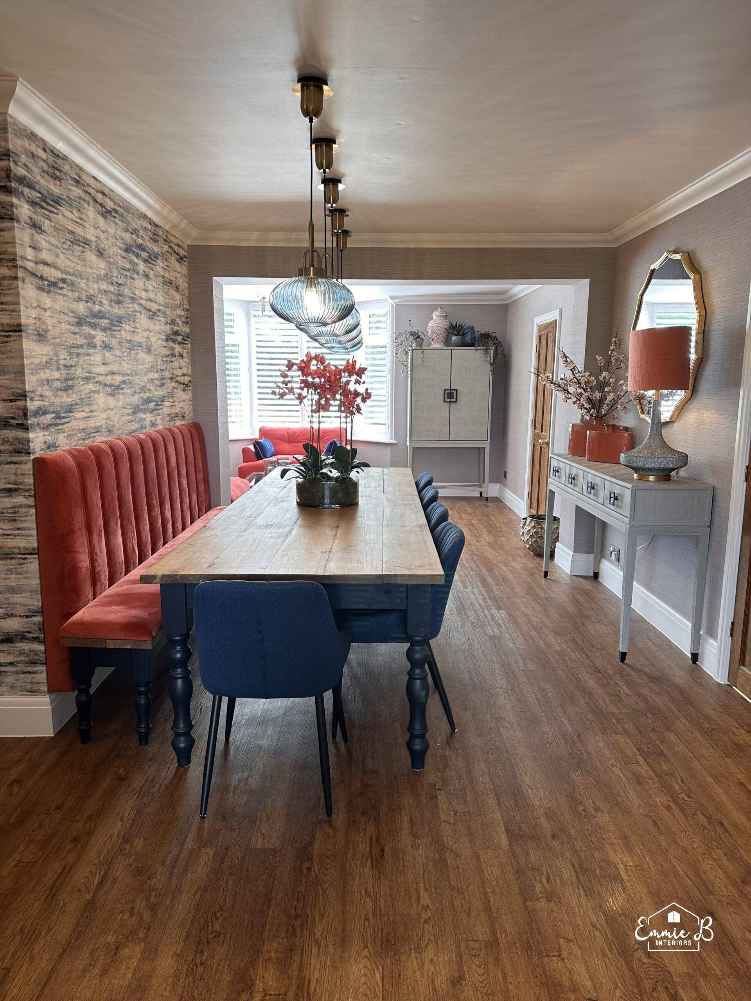
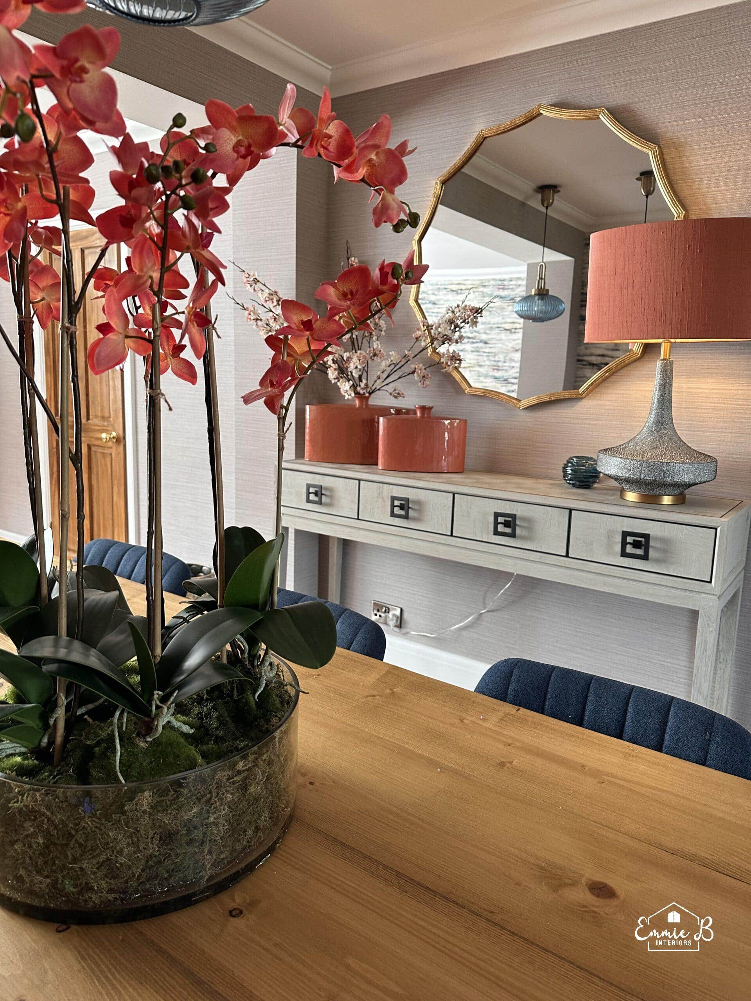
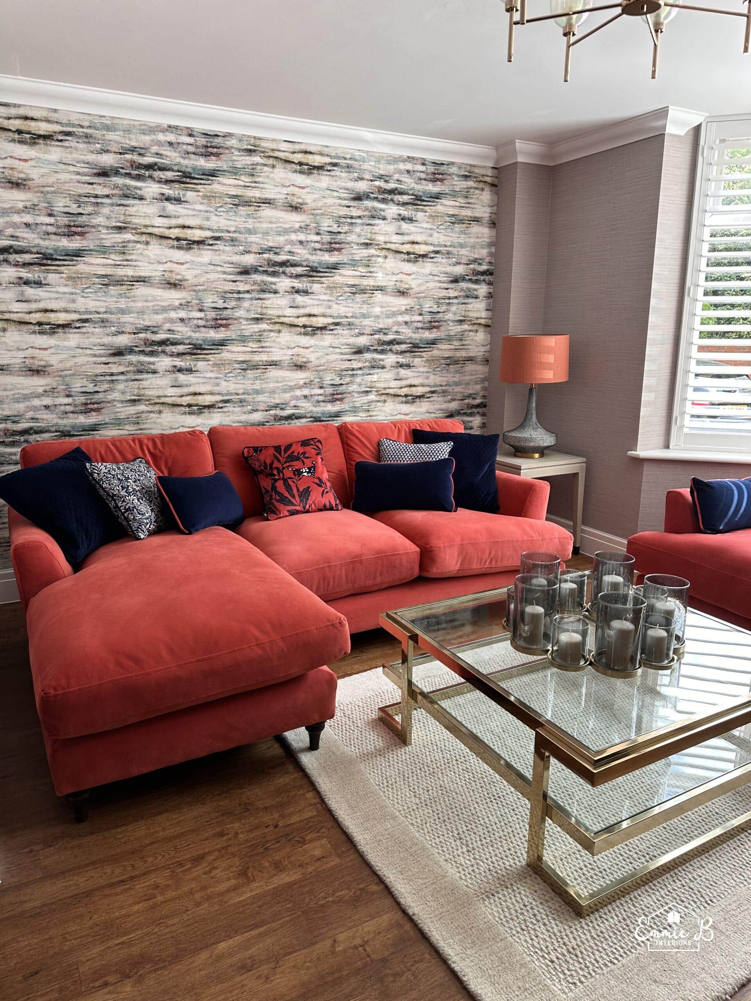
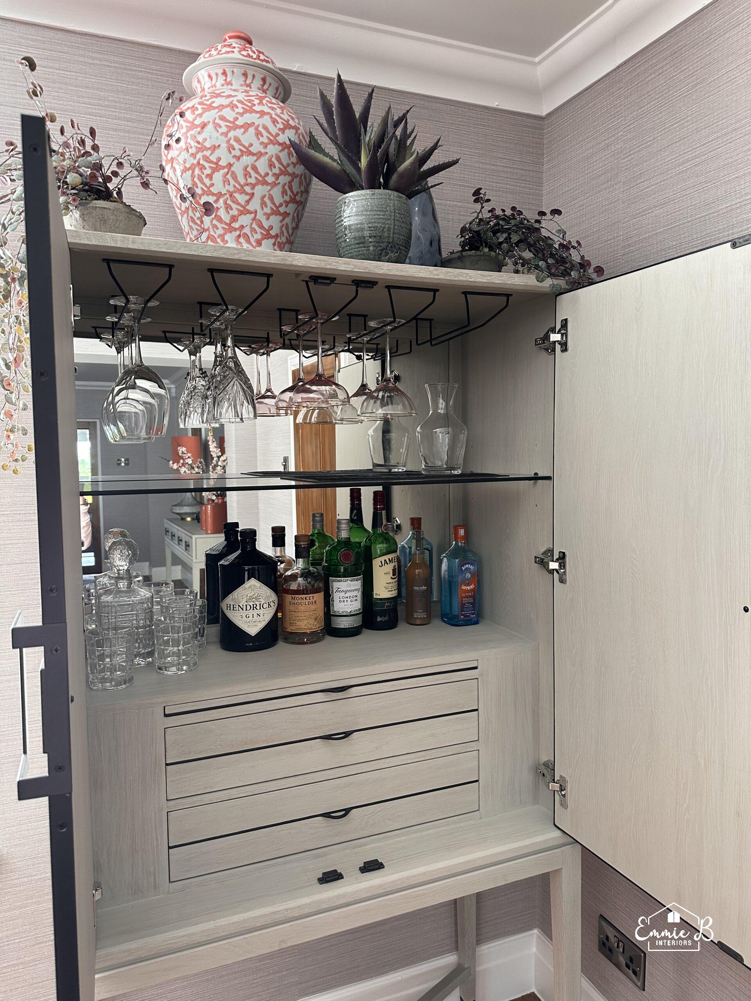
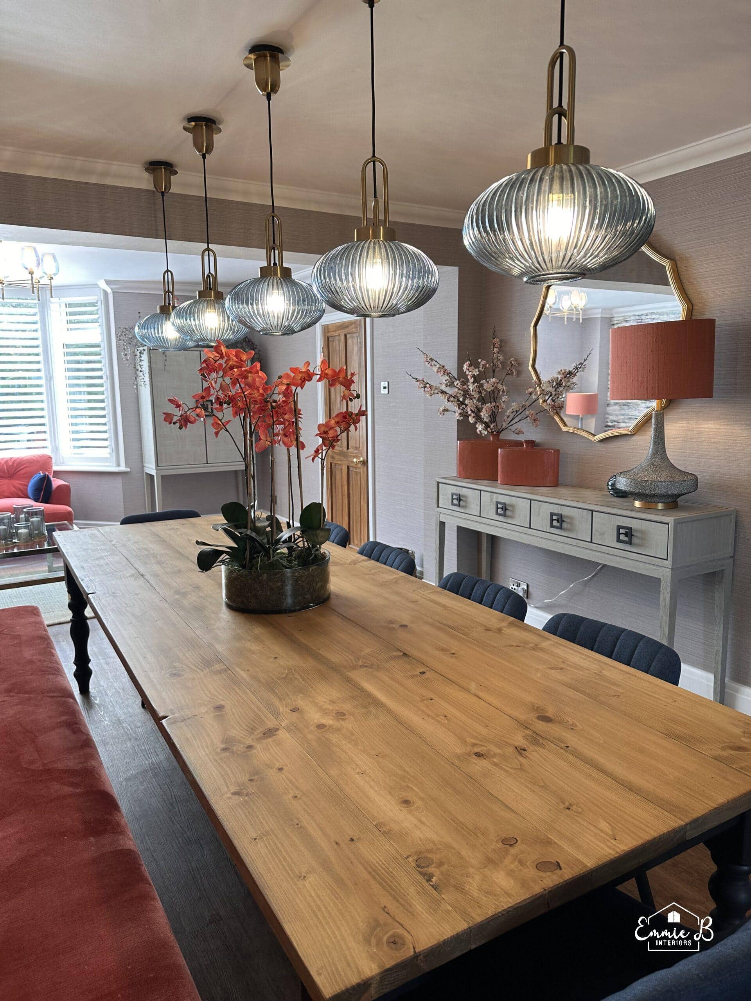
Kitchen Design – A Pink Affair
Maintaining their existing kitchen cabinetry and reusing as much as we could to create a sustainable interior design, we gave the kitchen a refreshing transformation. We arranged for the kitchen doors to be painted in pink, adding new handles and knobs to give it a fresh look, and refreshed the carcass for a seamless finish.
The installation of new granite worktops, coupled with carefully selected lighting and accessories, completed the vibrant and functional kitchen space. A custom-made breakfast cabinet, was the a real feature of this kitchen and seamlessly integrated with the design, providing additional storage and utilising the vacant space. Blending the kitchen with the adjoining family area, we chose to paint the back of the existing media wall in the same pink hue as the kitchen cabinets.
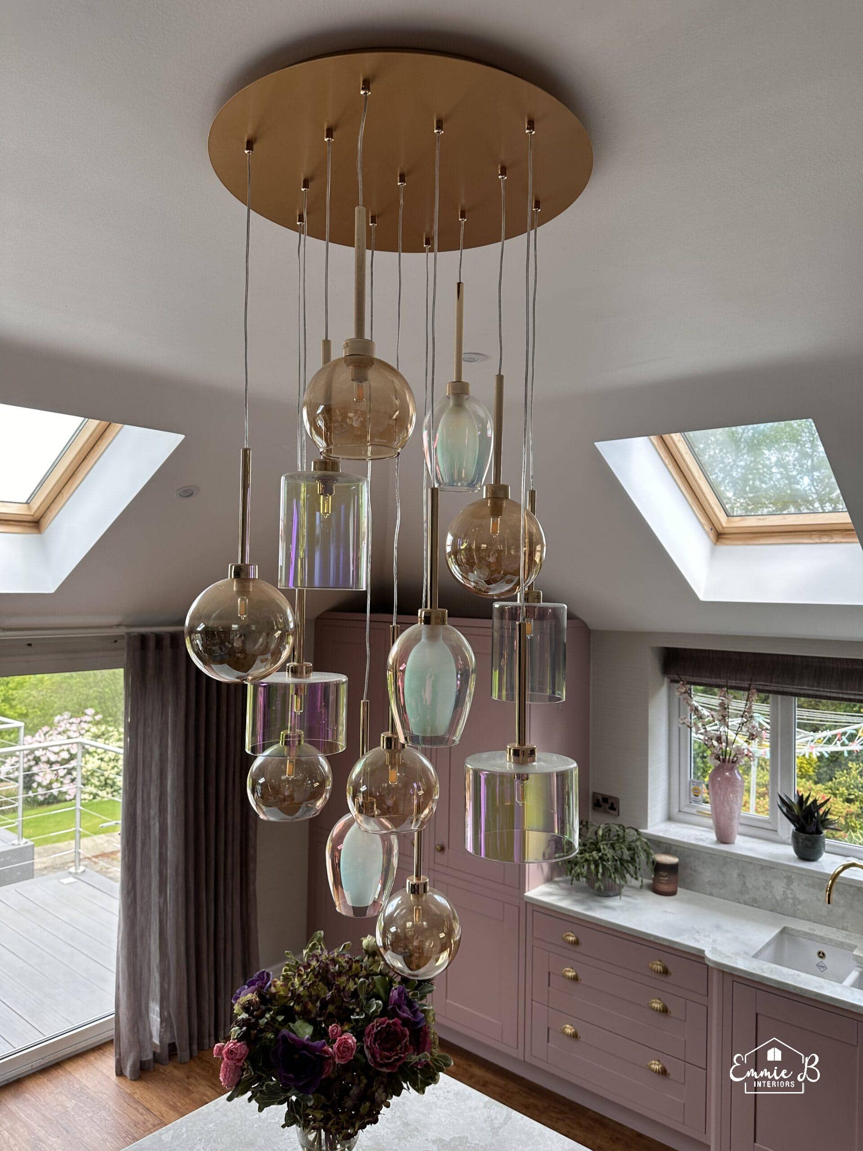
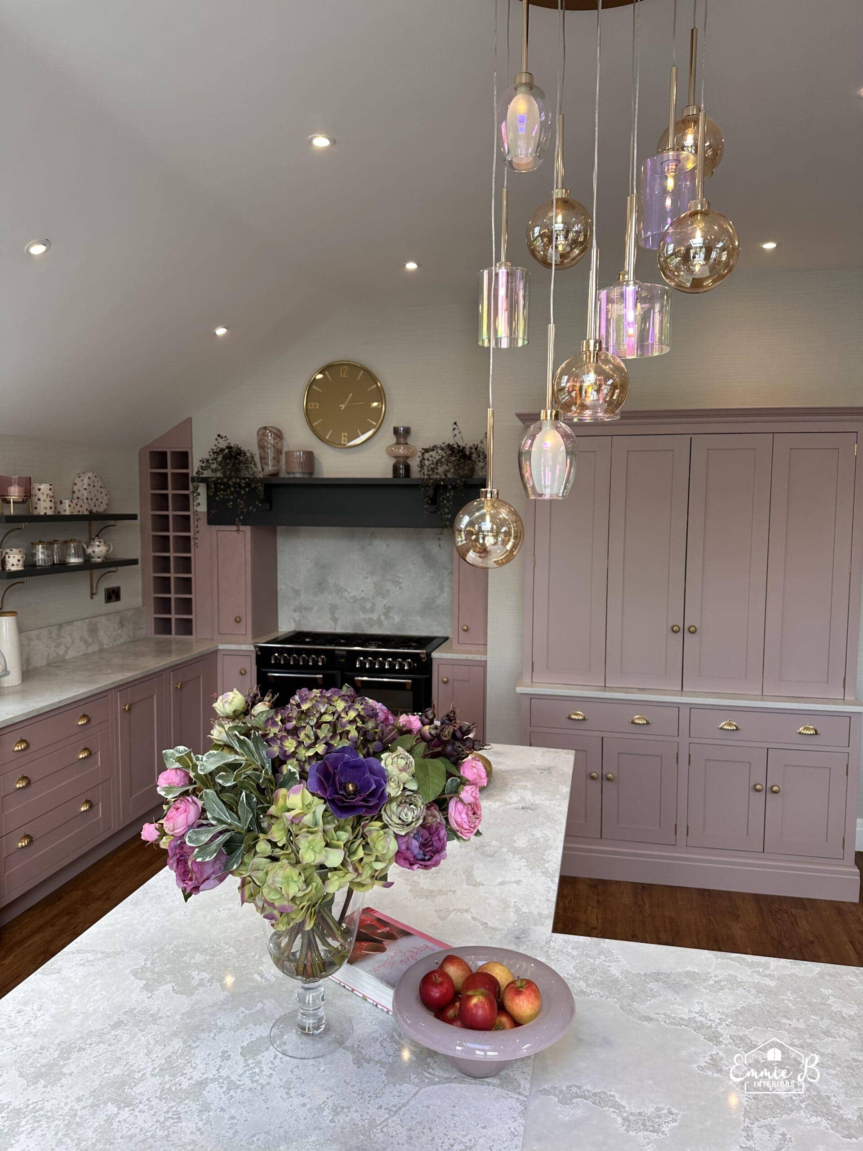
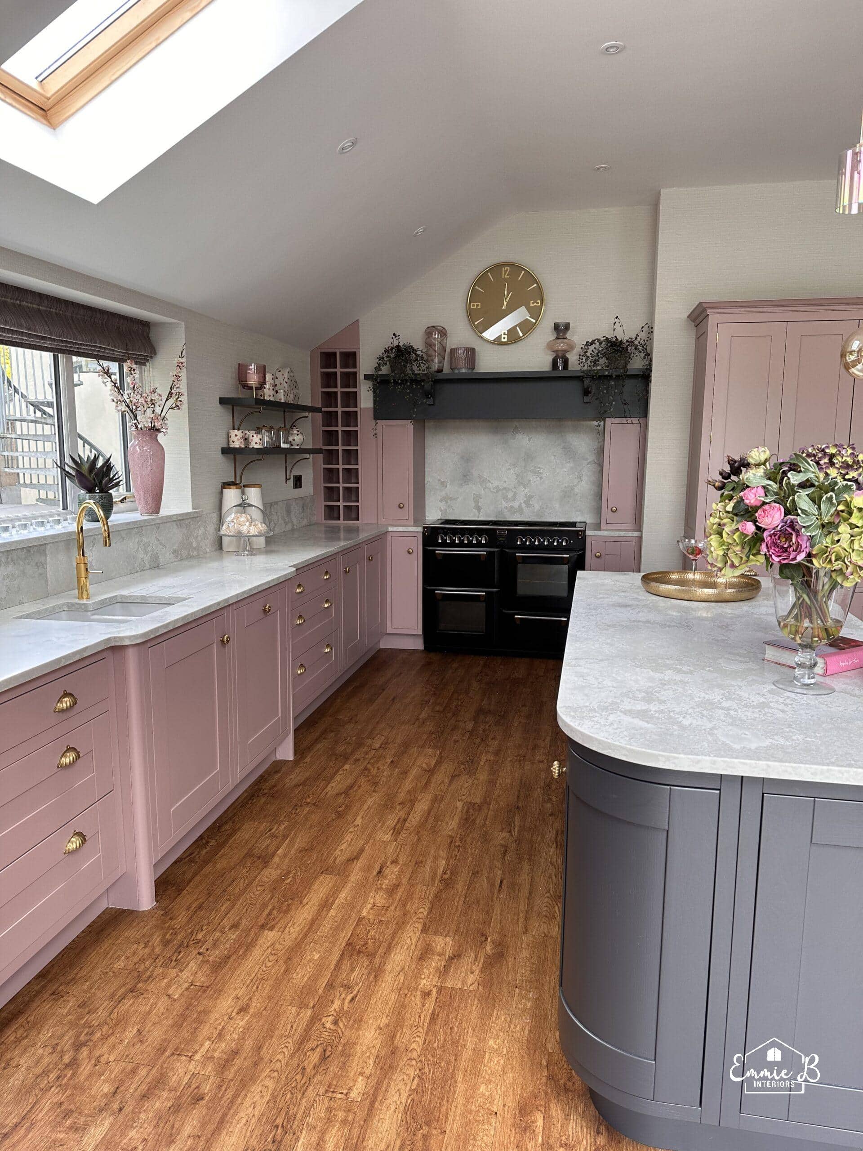
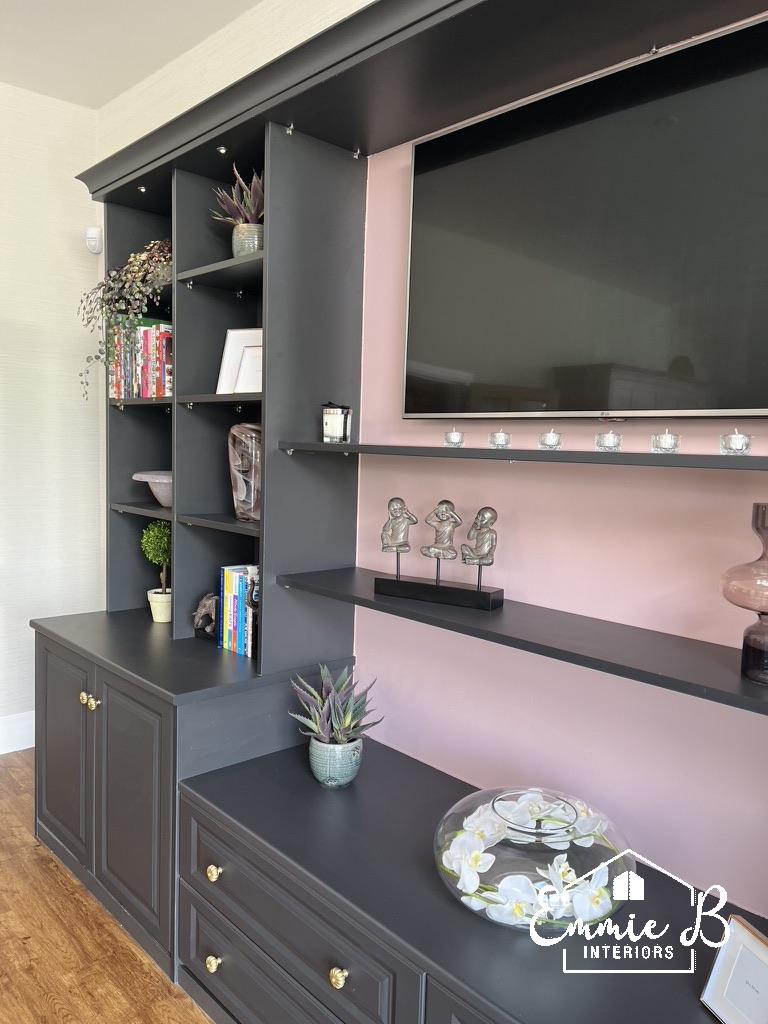
LOUNGE


KITCHEN


HALLWAY


We actively engaged with our client throughout the design process, offering recommendations and incorporating their preferences down to the smallest details. The result was a home that encapsulated the unique personality and style of the homeowners, infusing seaside charm throughout.
Emmie B Interiors Limited, Suite D, West Barns,
Rouge Farm, Bentley Farm Lane, Higher Whitley, Warrington, Cheshire, WA4 4QW
