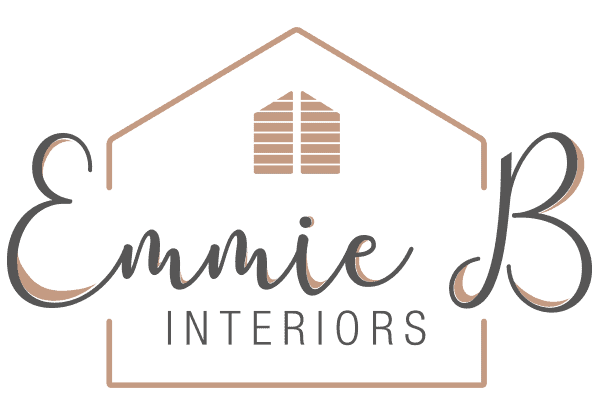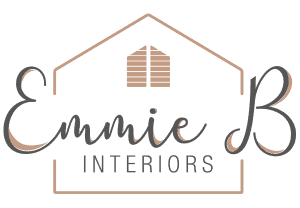Inspiring and Elegant Interior Design in Hartford Cheshire
Who wouldn’t want their home to be a luxurious and elegant retreat, a place that oozes sophistication and comfort? Imagine stepping through the door after a long day and being welcomed by a space that feels like a five-star boutique hotel, but tailored entirely to your taste.
This case study tells the story of a design transformation of a property in Hartford Cheshire, where luxury and elegance join forces to create a truly unforgettable living experience.
Due to the extent of work required and to keep disruption to a minimum, this interior design project is being completed in two stages.
Stage 1 is all about the first impression areas – the hallway, stairs, landing, utility room (which serves as an entrance for this property), guest bedroom, and the en suite bathroom. We’re currently progressing with the design of the rest of the house, but for now, let’s focus on this amazing first stage.
We were tasked with turning the guest bedroom into a luxurious boutique hotel suite. We were also asked to take their utility room from a purely functional space to a welcoming area with its own unique personality and purpose.
Our Initial Mood Board
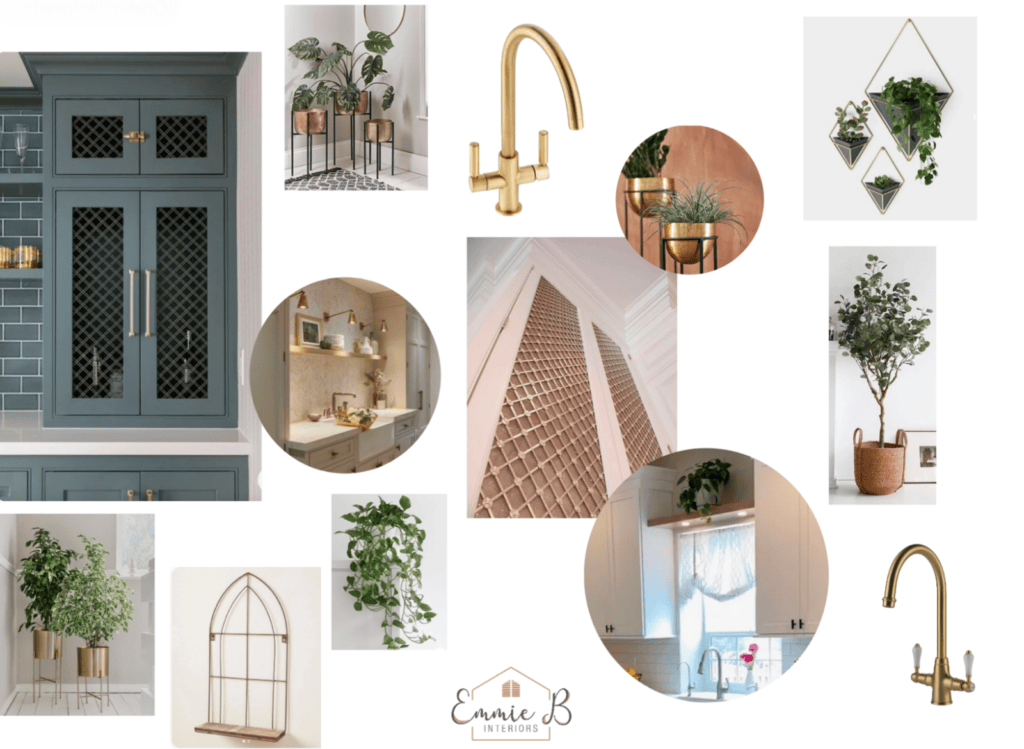
Beautiful Bootility
The initial layout of the property presented a unique challenge: the entrance led directly through the utility room which meant making a great first impression much harder. Rather than accept this room as a purely functional space, we saw an opportunity to enhance its role within the home. To achieve this transformation, we designed bespoke floor-to-ceiling cabinetry to house the washing machine, dryer and boiler, and provided a designated and easily accessible cupboard for storing boots and coats.
Our design solution meant that the utility room is no longer just a utilitarian space, but a functional and welcoming area that contributes to the overall flow and organisation of the home.
All cabinetry was made by a local joiner and painted in ‘Livid’ colour by Little Greene. Its stand out feature was the American bronze elliptical grills and mesh which created a decorative feature as well as giving sufficient ventilation for the boiler.
We embraced the mixing of metals to add depth and dimension to the design, including a gold sink and tap by Caple, paired with Armac Martin’s Kingsheath Pull Handle and T-Bar in a lacquered satin brass.
To create a cohesive look, we hung a bespoke a wooden arched shelf that replicated the arched door to the utility.
The room was completed with wooden shutters for added privacy and to finish off the room perfectly.
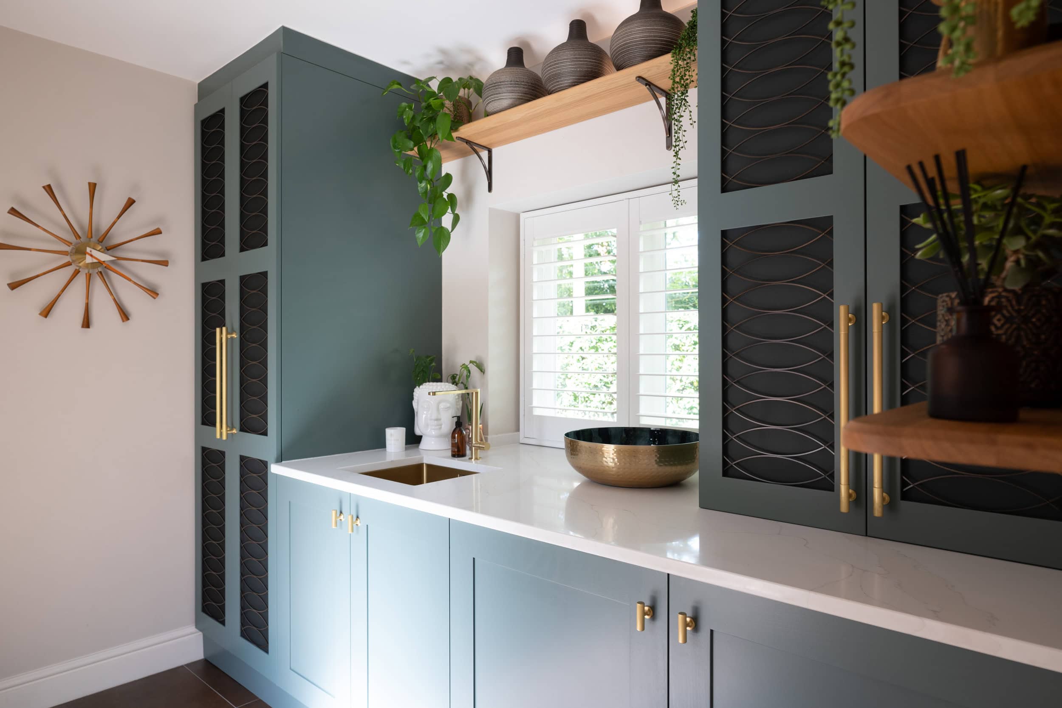
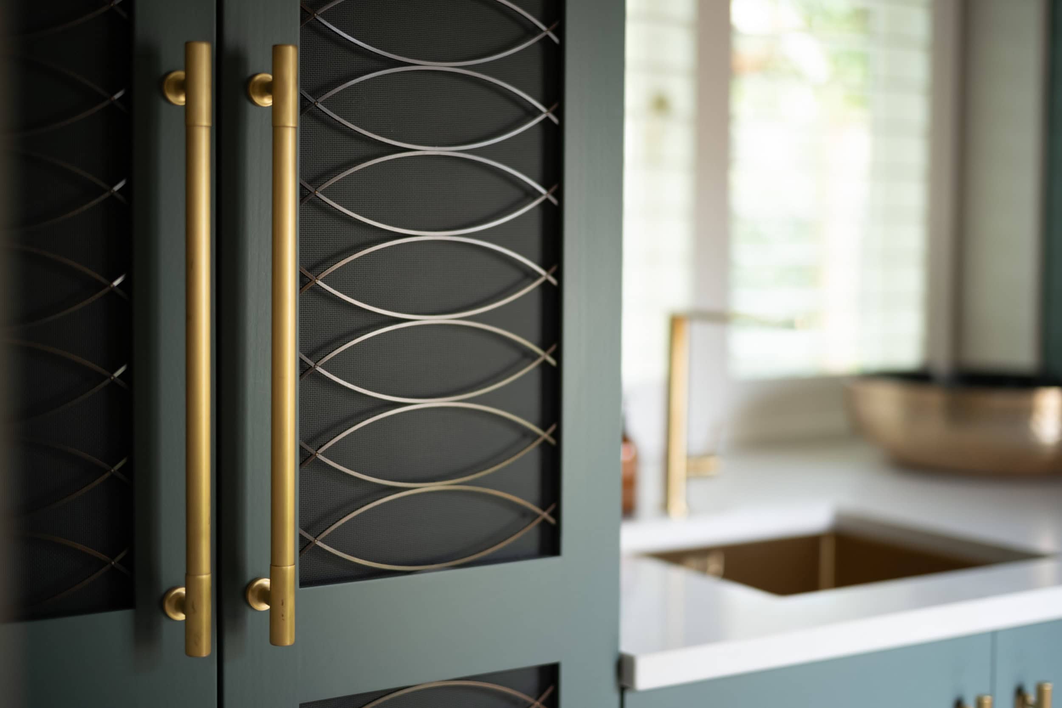
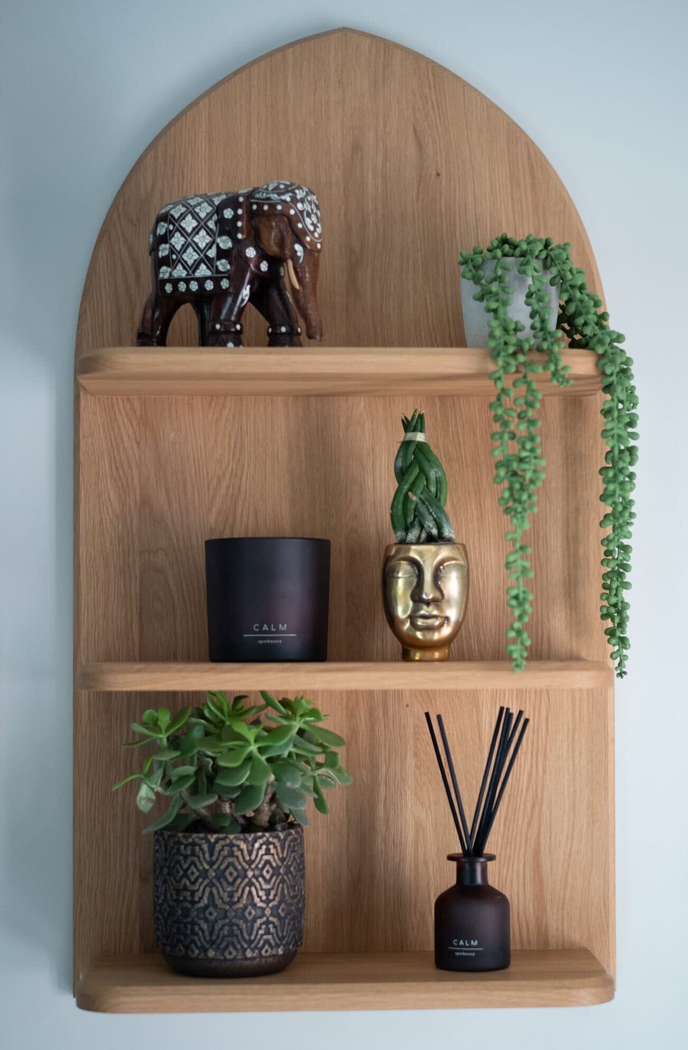
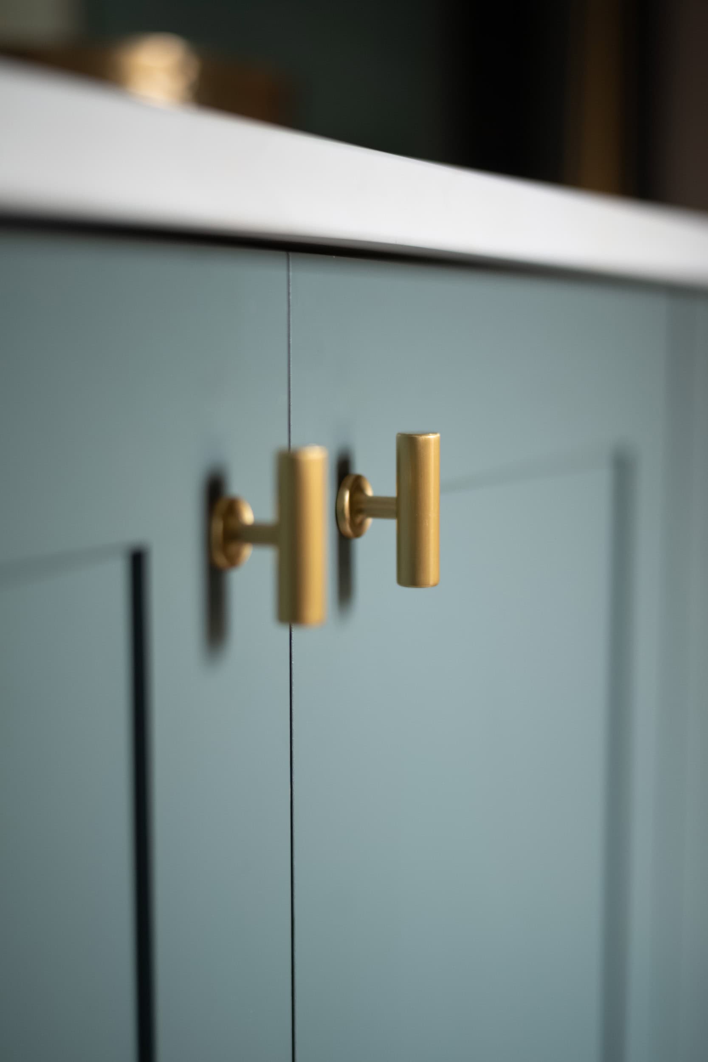
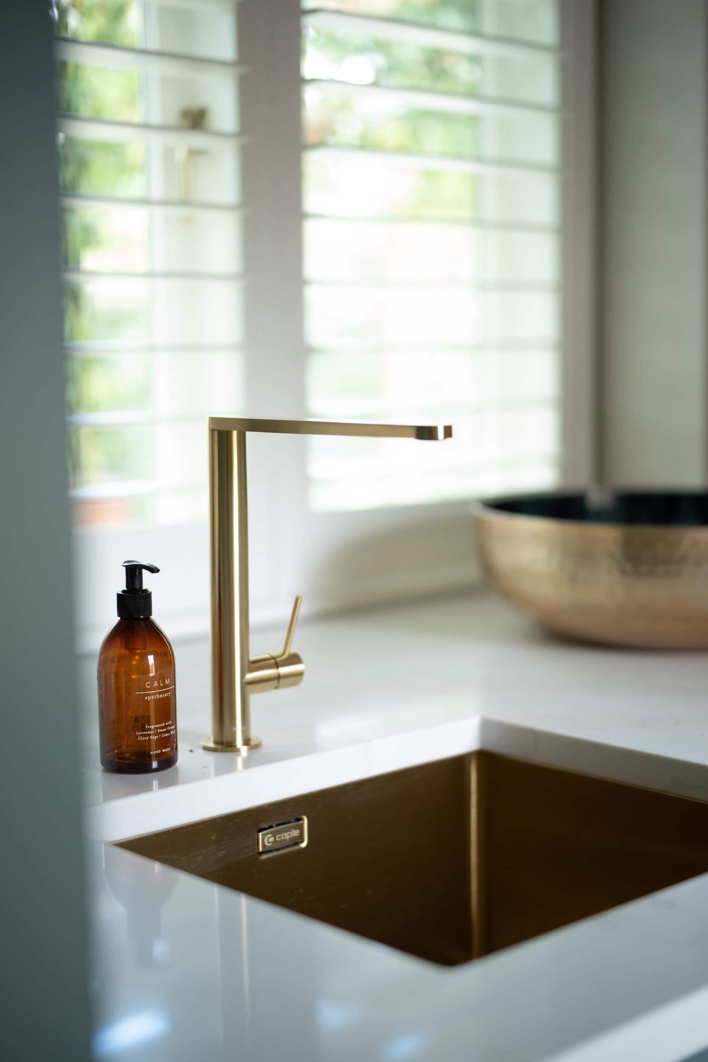
A spiritual and mediative en-suite bathroom
We were asked by the client to enhance their existing en-suite bathroom and create a space with a feature wall above the bath that was both spiritual and mediative. We chose a bespoke feminine textured vinyl mural with colour that exuded warmth and seduction. Our supplier referenced this quote in their sample book, which made us realise that this was the perfect choice for this space:
“The greatest power is often the simplest patience” E. Joseph Cossman
To further enhance the tranquillity of the space, the ceiling and walls were painted in Argiles ‘Terre Du Damara’, a deep plum colour known for its grounding and calming properties.
For added privacy and a touch of elegance, we installed window shutters to give our client a calming and secluded room they could relax in.
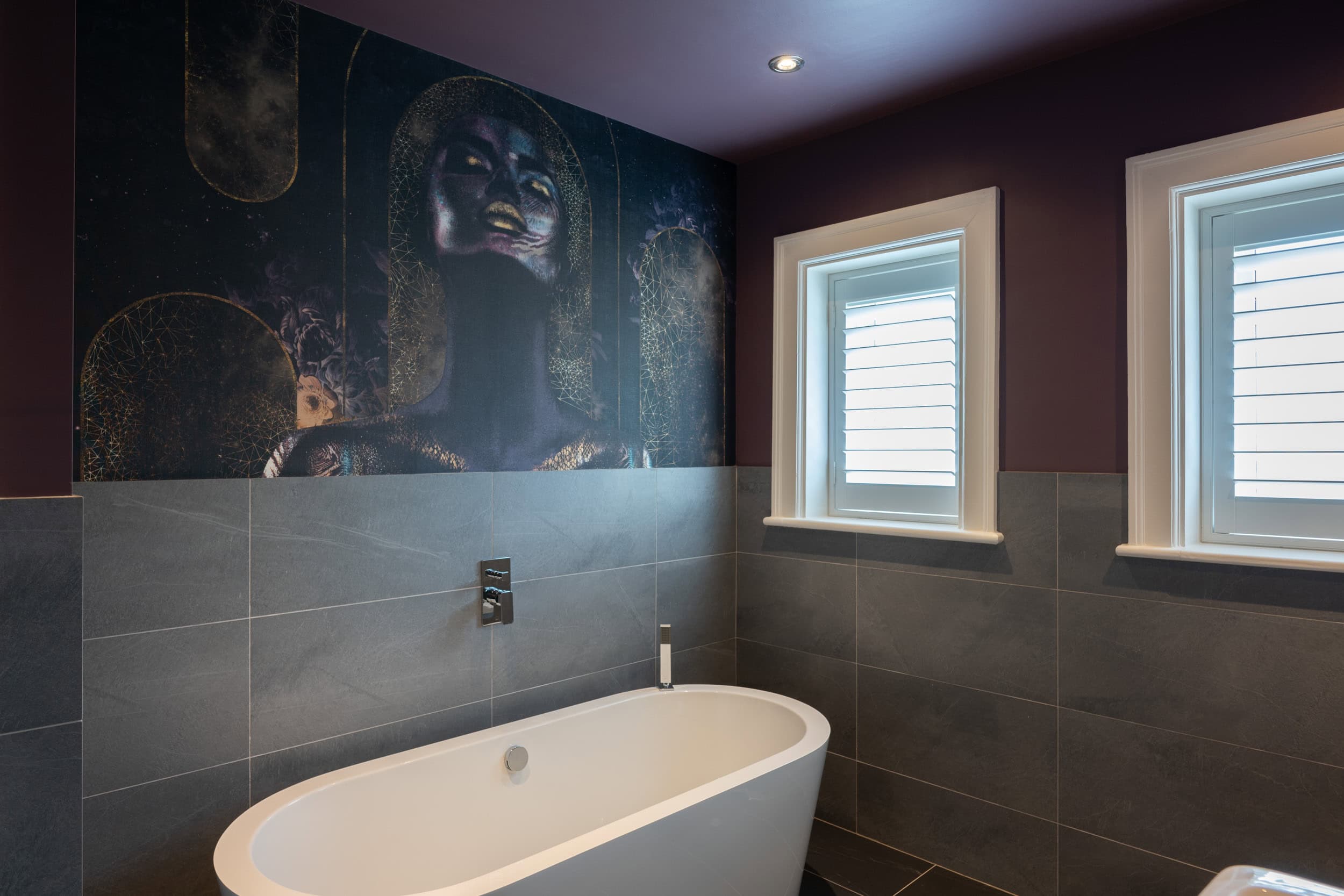
A Luxurious Boutique Hotel Experience at Home
To capture the essence of a luxurious boutique hotel, we recommended a sophisticated yet calming colour palette in the guest bedroom. The room features a striped wall covering in shades of blue and grey, adding visual interest and depth. This pattern is beautifully complemented by a blue floral feature wall behind the bed, creating a serene and inviting focal point.
Further enhancing the sense of luxury, we incorporated a grand, dark grey buttoned headboard, and included two elegant mirrored bedside tables. These not only offer a convenient storage for guests, but also reflect light and enhance the space. Finally, we added an extra-large mirror and a reversible throw on the bed with different colour options for the summer and winter months.
To draw attention to the home’s beautiful landscaped garden, a dedicated seating area was created at the foot of the bed. Two plush grey armchairs were positioned to offer guests a direct view of the garden. A reflective glass table completes the space, to give a light and airy feel and providing a convenient surface for beverages or reading materials. This thoughtful addition ensures guests can unwind whilst appreciating the stunning garden setting.
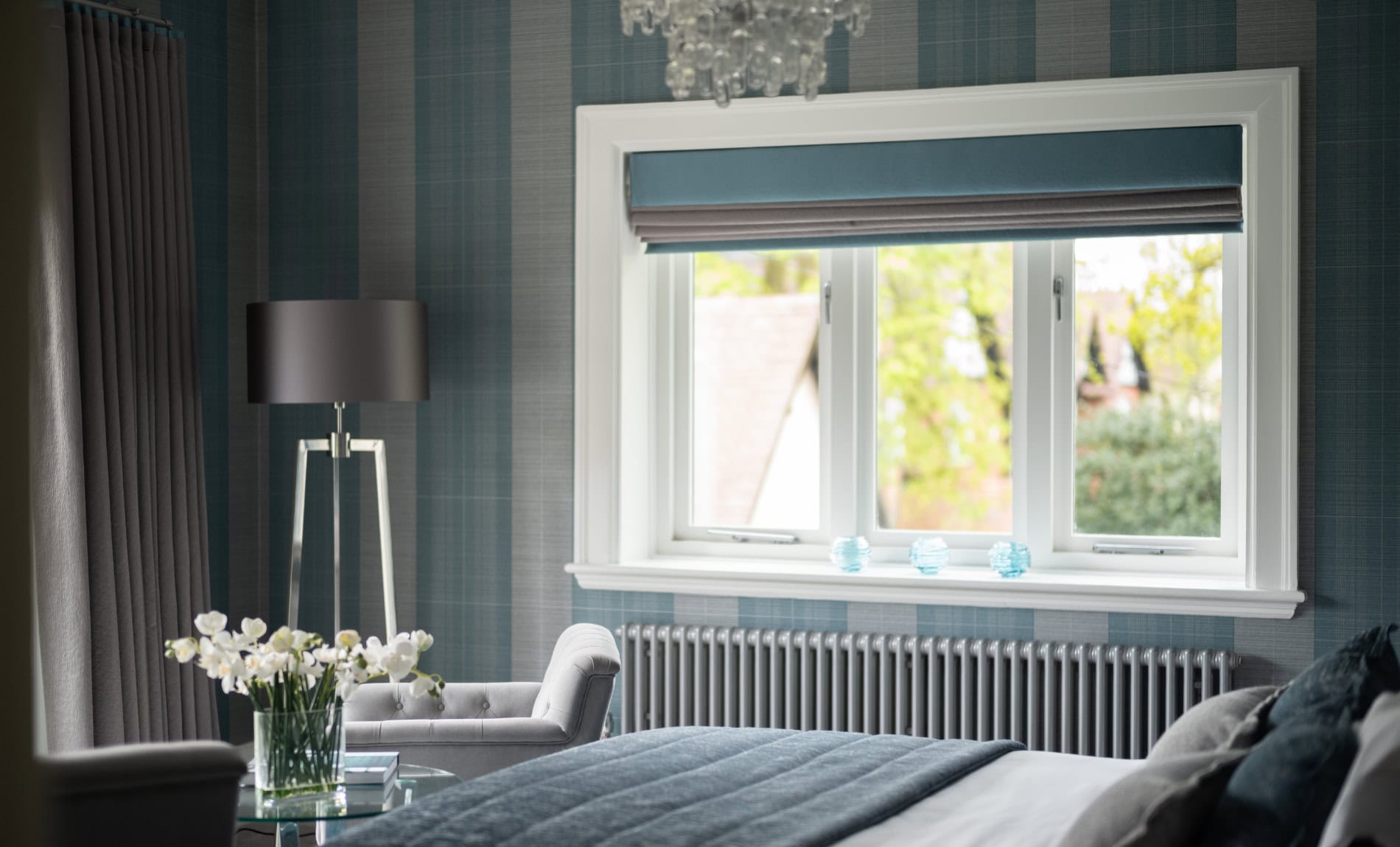
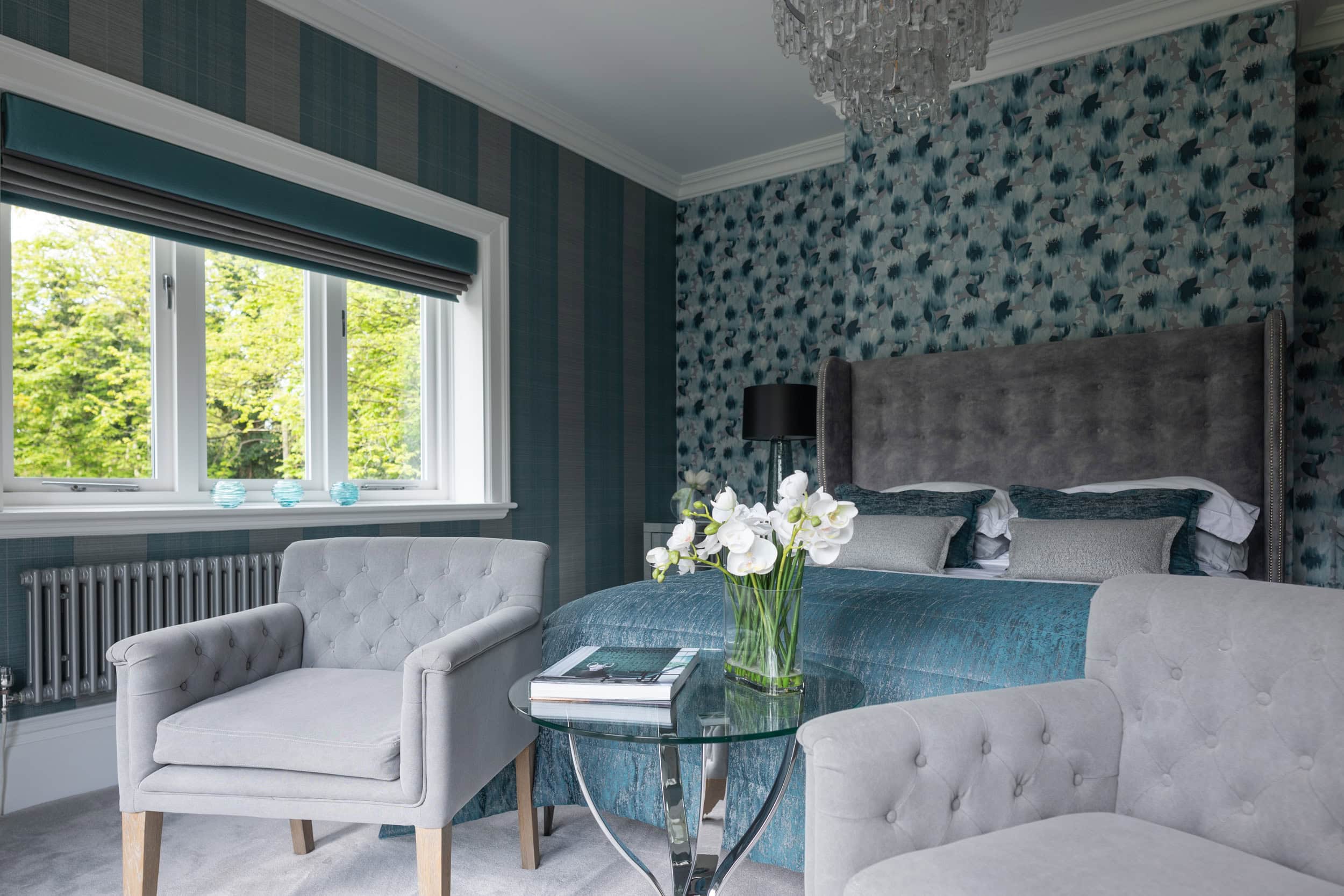
Creating a welcoming hallway
The client wanted the hallway to be a welcoming space with an understated elegance.
We chose a lightly textured neutral wallcovering, providing a subtle backdrop and opening out the space. An elegant shagreen console table with brushed brass legs added a touch of modern luxury, decorated with two ceramic lamps with bespoke shades. The petal light structure is beautifully tapered from the base to create a deeply tactile form. Each soft ridge runs vertically allowing light to fall and create unique contrast and shadows across the ceramic.
We placed a striking round gold scalloped wall mirror that perfectly reflects the shapes and patterns on the wall covering, as well complementing our client’s existing wall art.
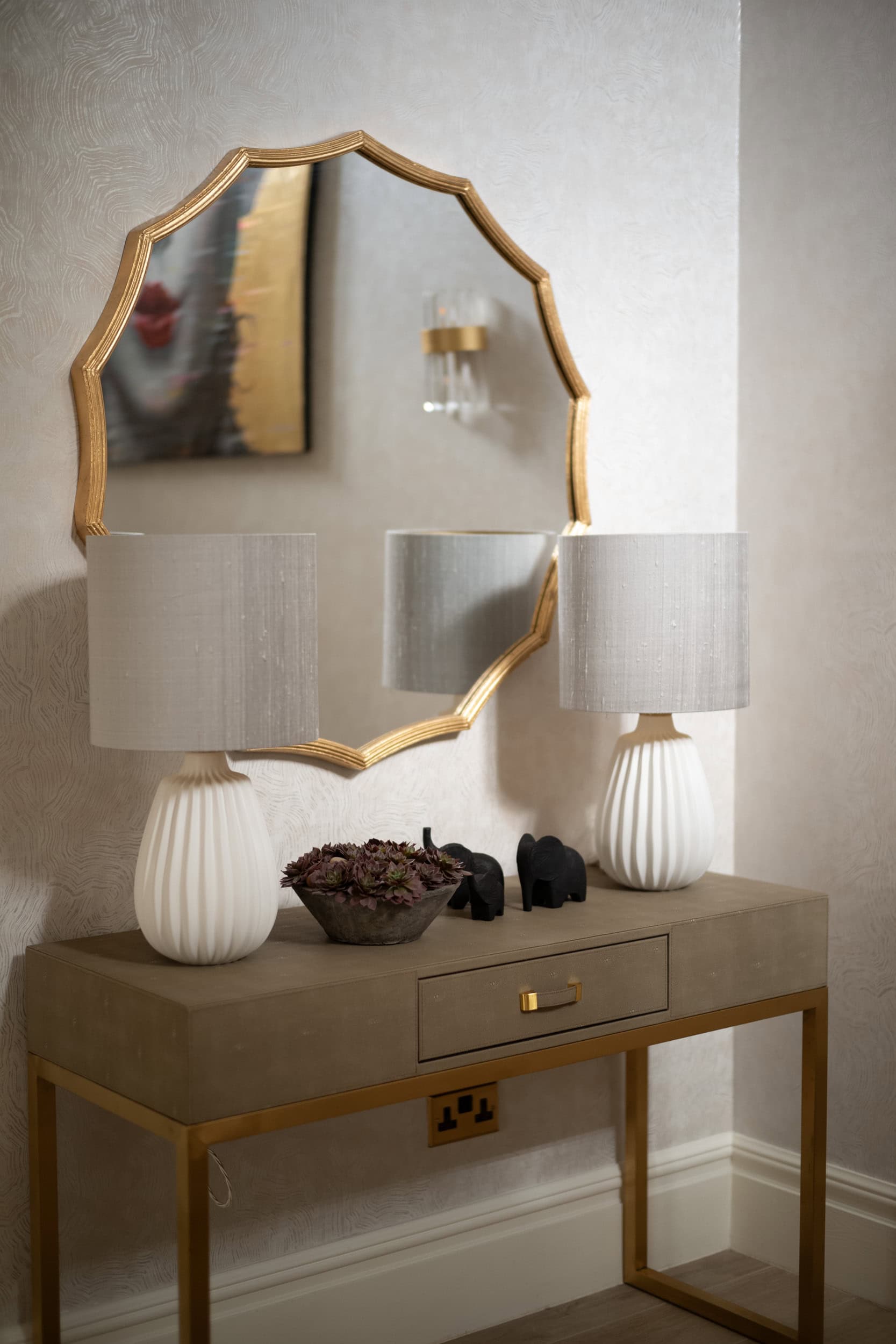
BEFORE AND AFTER




We look forward to completing the rest of the house and sharing the photographs with you … Watch this space!
CONTACT US FOR A FREE DESIGN CONSULTATION

