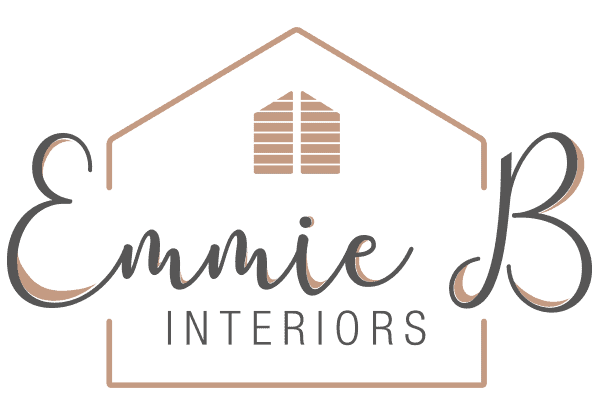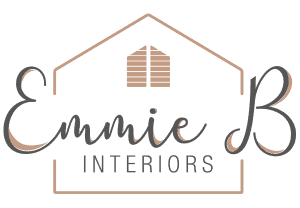How we work
Working with an interior designer is something that not many people know much about. We’re here to guide you and share the process of how we usually work with clients so you know what to expect.
Our approach to interior design is deeply personal and tailored to each client’s individuality. Every space is exceptional and deserves a bespoke solution tailored to the client’s needs and preferences.
Whatever the size or scope of the project, you can be assured of our dedication, passion and creativity, involving you in open conversations every step of the way to understand your ideas, vision, your lifestyle and what’s meaningful to you.
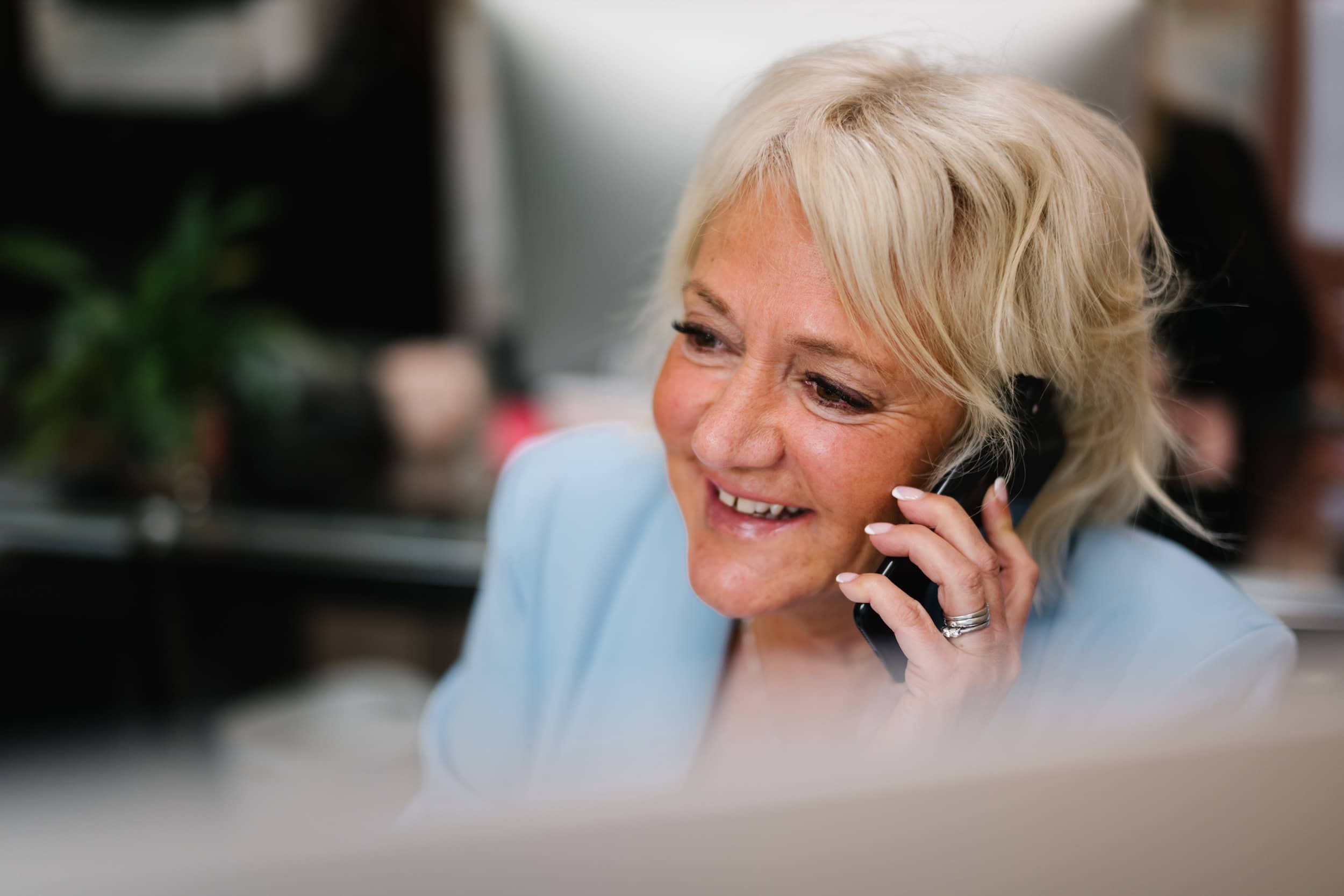
01: Initial Consultation
All our projects, no matter how big or small, start with an initial consultation with Lisa which take place at the property, or over a video call, so we find out more about you and the project. This allows us to fully understand the design scope and see the space, and for you to get to know us and whether we would be a good fit for you.
Following this meeting, we send a proposal and initial design fee for you to consider.
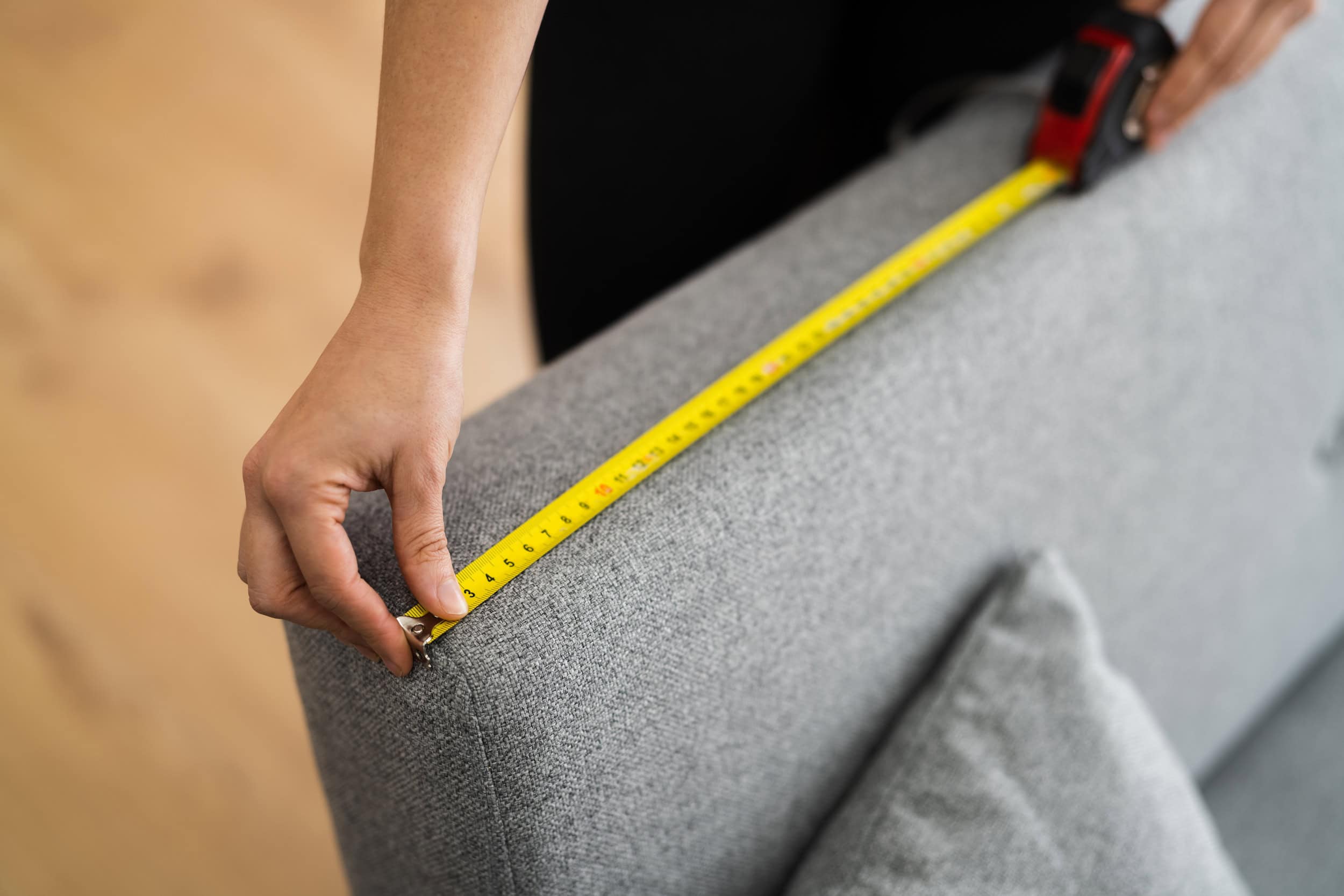
02: Site & Survey Visit
Once the design fee has been agreed, we will then visit the property to carry out a full site survey. This involves taking photographs and/or videos, fully measuring the room(s), and every aspect to allow us to bring all the design elements into a 2D floor plan.
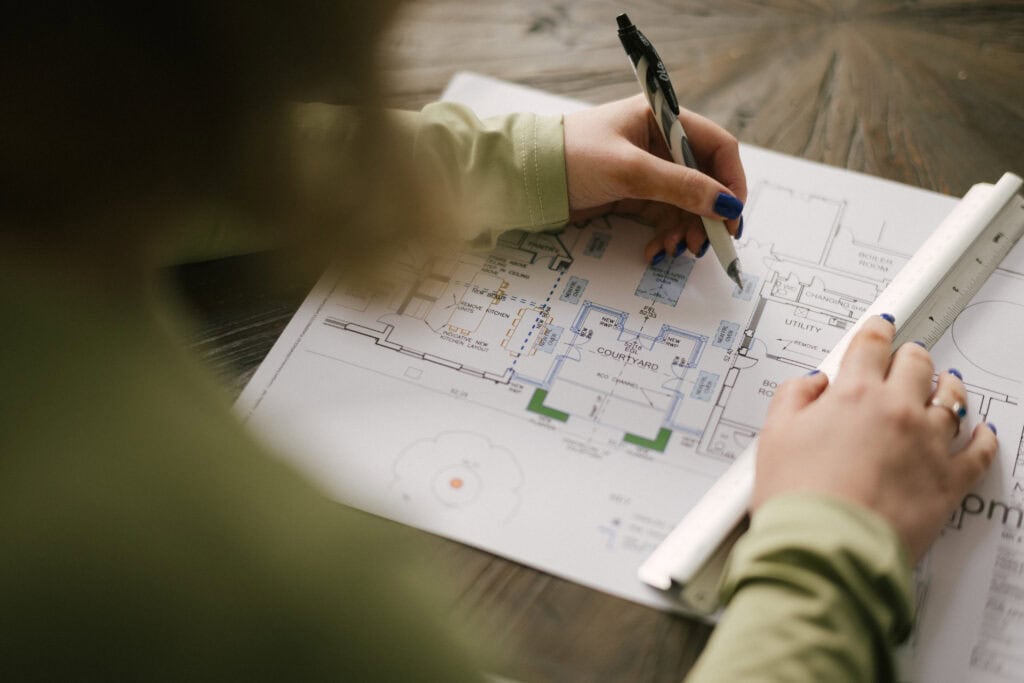
03: Floorplan & Technical Drawing
This stage involves delving into the more technical elements. We’ll refine internal layouts and create floor plans, electrical plans, as well any precise joinery requirements.
If your project requires external contractors such as builders, electricians, plumbers etc, we meet them onsite to brief them on the work required and produce a Schedule of Works so that all parties can work to the right timeframe.
Each phase of the construction is clearly mapped out so that you know exactly what to expect throughout the project.
Not every project will have the same technical work required and will go straight to the research part of the process.
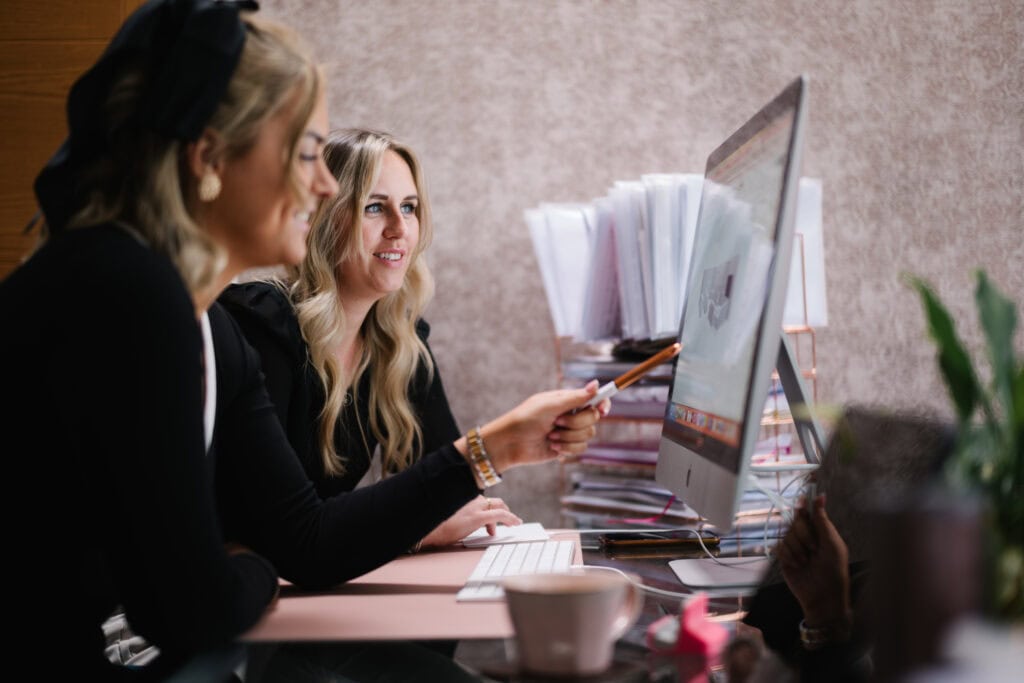
04: Research
Our design team now set to work, researching and carefully selecting design elements, including bespoke furniture, wallcovering, lighting, fabrics, flooring, furniture, rugs and paint colours to meet the functional and aesthetic needs of the space.
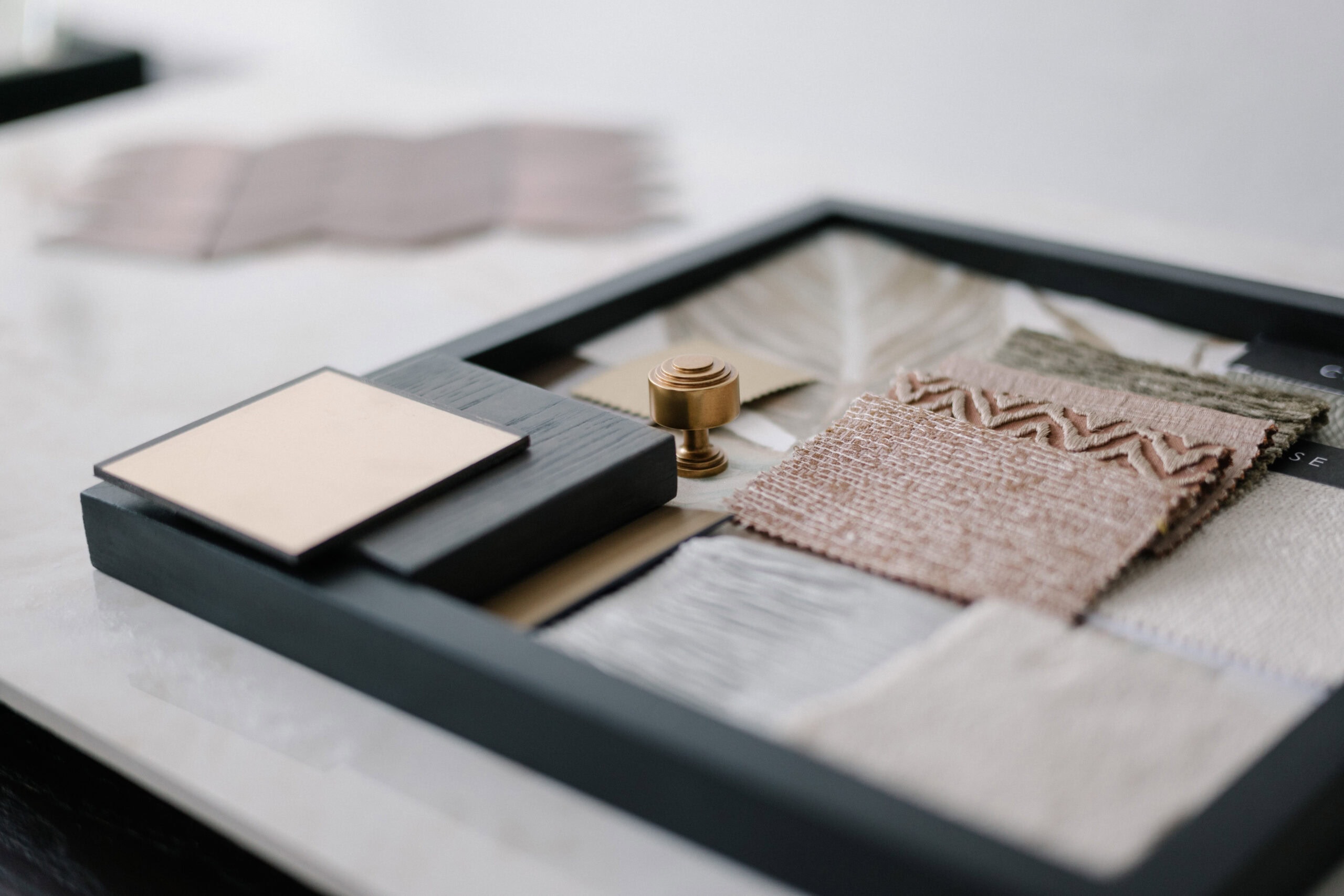
05: Concept Designs
All our choices and recommendations are brought together using both a digital concept presentation, showing lighting, furniture, accessories etc alongside a mood board allowing you to see the materials and how they feel. This would take place either at your home or at our studio.
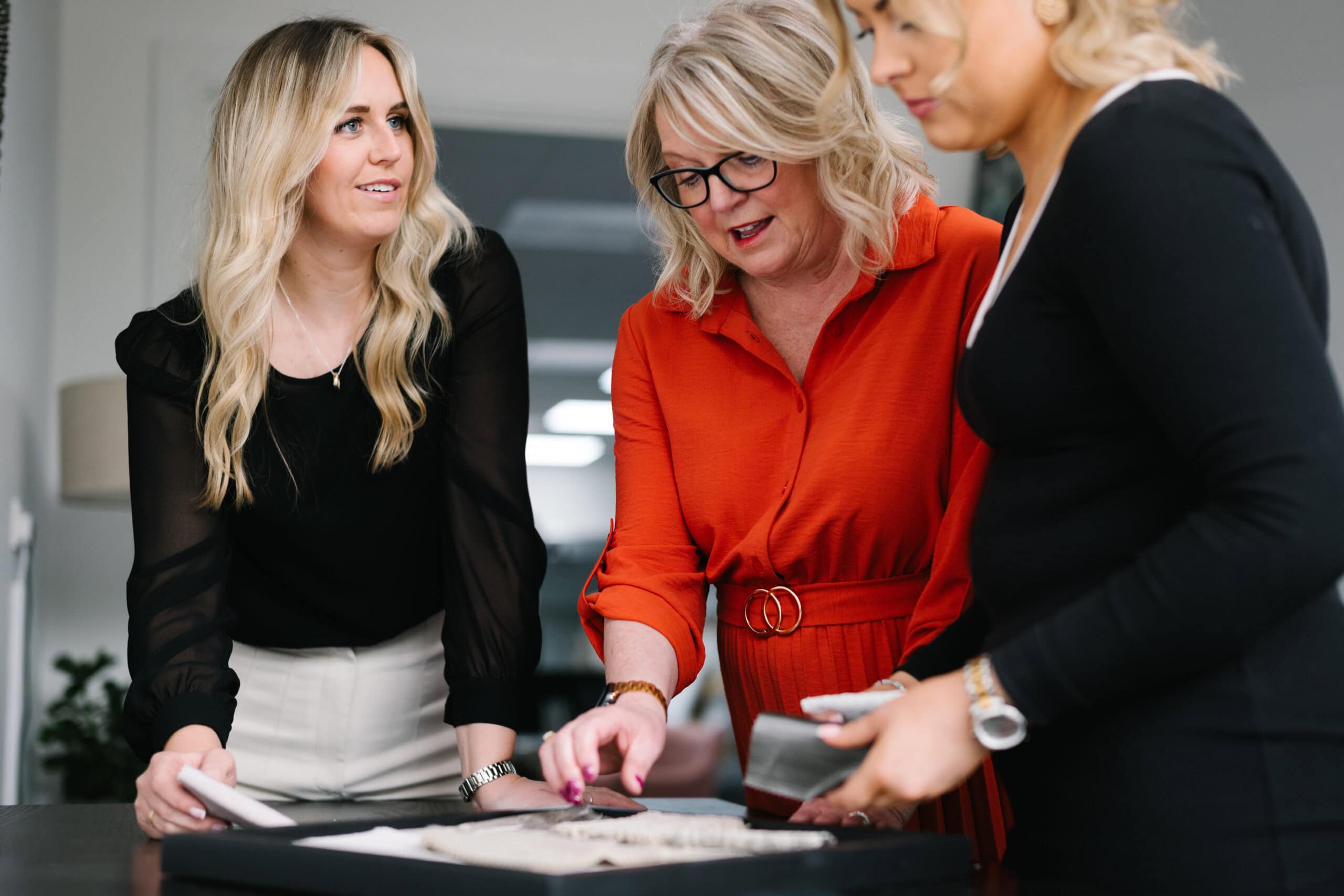
06: FF&E
When the project scope and costings have been approved, we take care of ordering all the items for your project.
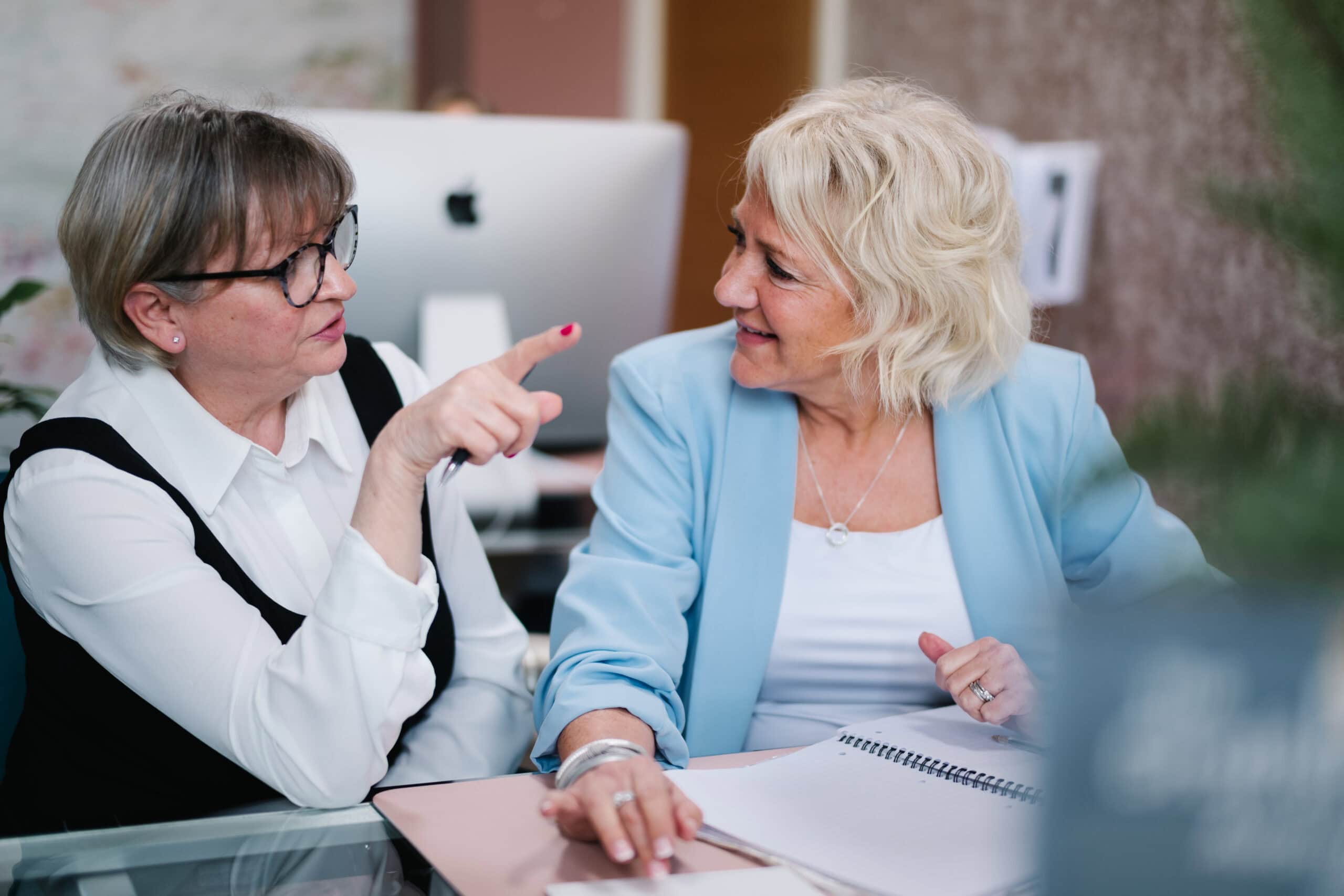
07: Project Coordination
We coordinate all aspects of the project, including putting together a schedule of works for the appropriate contractors.
We liaise with our suppliers and manage the delivery of all products to ensure that everything is delivered on time and in the correct sequence.
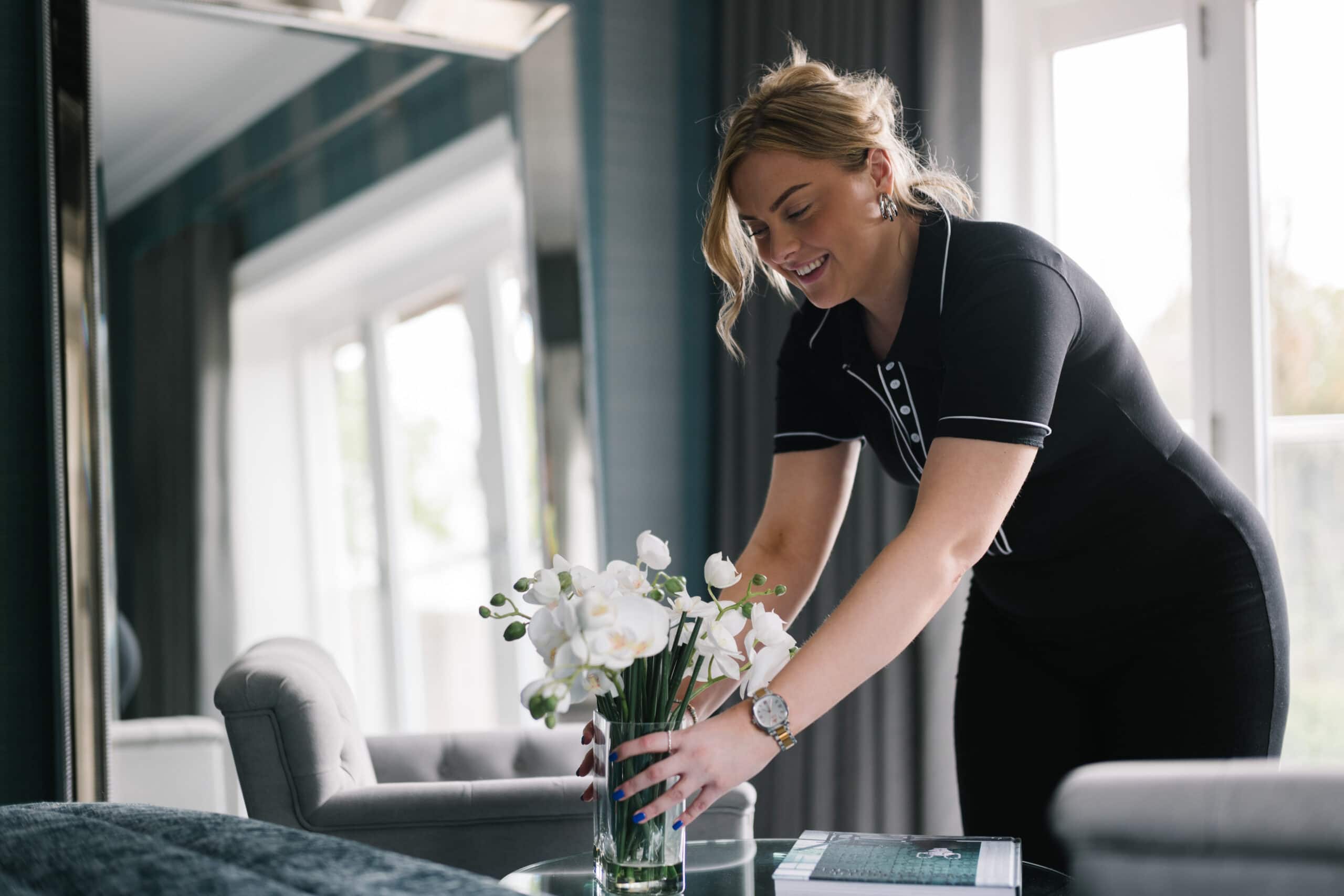
08: Interior Styling
This is an exciting stage of the project as the design elements we have chosen are installed and these final touches complete the transformation and bring the design vision to life.
Ready to work with us and transform your space?
Call us on 01925 732777 or email enquiries@emmiebinteriors.co.uk for a complementary, no-obligation home consultation.
Emmie B Interiors Limited, Suite D, West Barns,
Rouge Farm, Bentley Farm Lane, Higher Whitley, Warrington, Cheshire, WA4 4QW
